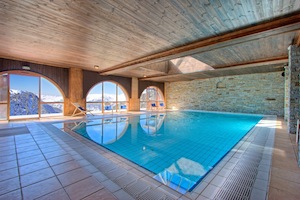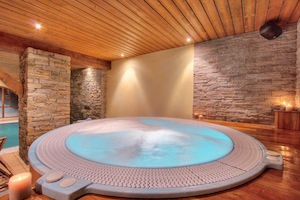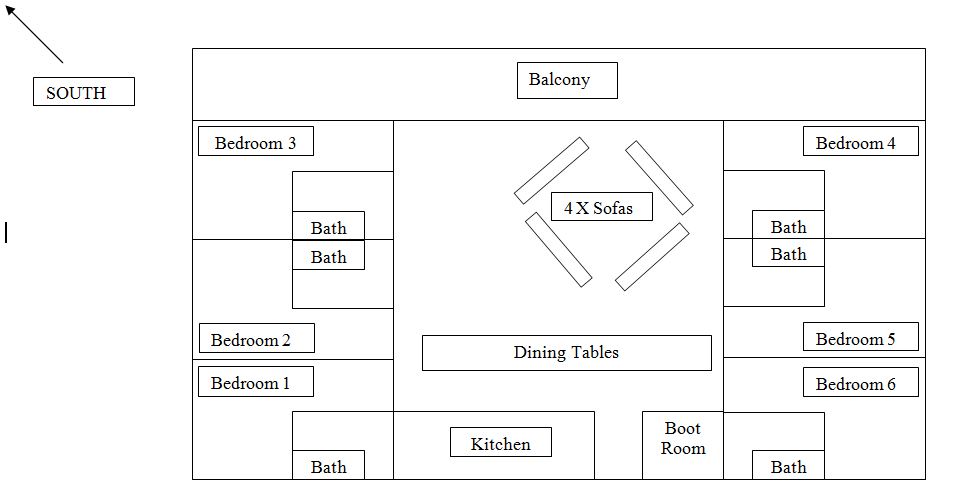Chalet Saule is a Chalet-style Apartment, all on 1 level within a larger building. It is on the ground floor, with views from the Balcony across the pistes to the Tarantaise Valley opposite. Located in a building in a ski in/ out position on the edge of the village, overlooking pistes on 2x sides and woodland on the other, it is in a very quiet location, yet only 250m from the village centre and all it's facilities.
Normal occupation is 12x guests in 5x Twin bedrooms and 1x Double bedroom all with en-suite bathrooms and a walk-in rainfall shower or jacuzzi bath. With the use of a Double sofa bed, the maximum number of guests can be increased to 14x persons. Infants in cots can be added to this maximum (some cots available, confirm with us).
*Please Note: Seasons 2025 and 2026 all Chardon-Style Chalet-Apartments fully renovated. Photos still to be updated (Jun 2025)*
 |
 |
The layout of Chalet SAULE is described in the plan below:
Entrance Hallway
Open Plan Lounge/ Dining / Kitchen area
3x Large Sofas. Other seating. Log Fire. Cable TV, Wi-Fi. Access to Balcony with excellent views over the piste, and the sunset over the Tarentaise valley in the evenings. Dining area. Kitchen.
Bedrooms 1-6
All bedrooms off the lounge area.
5x Twins, 1x Double. All en-suite bathrooms with a walk-in rainfall shower or jacuzzi bath. Access to the balcony is from the lounge.


Photograph: John Craske

Aspect of the view from SAULE - down the piste and across the Tarentaise valley. 180deg aspect below.






